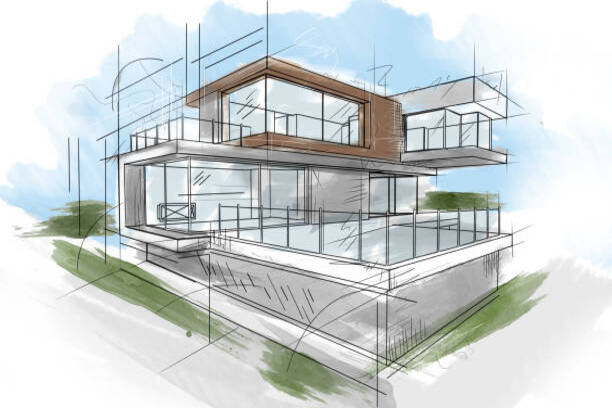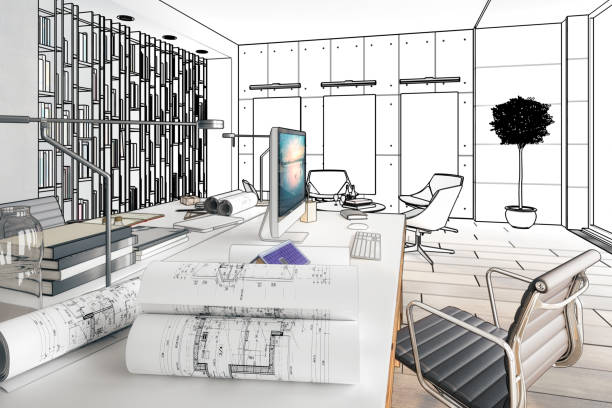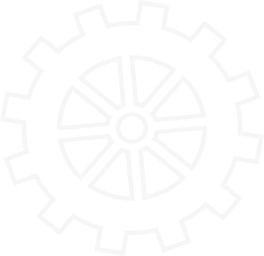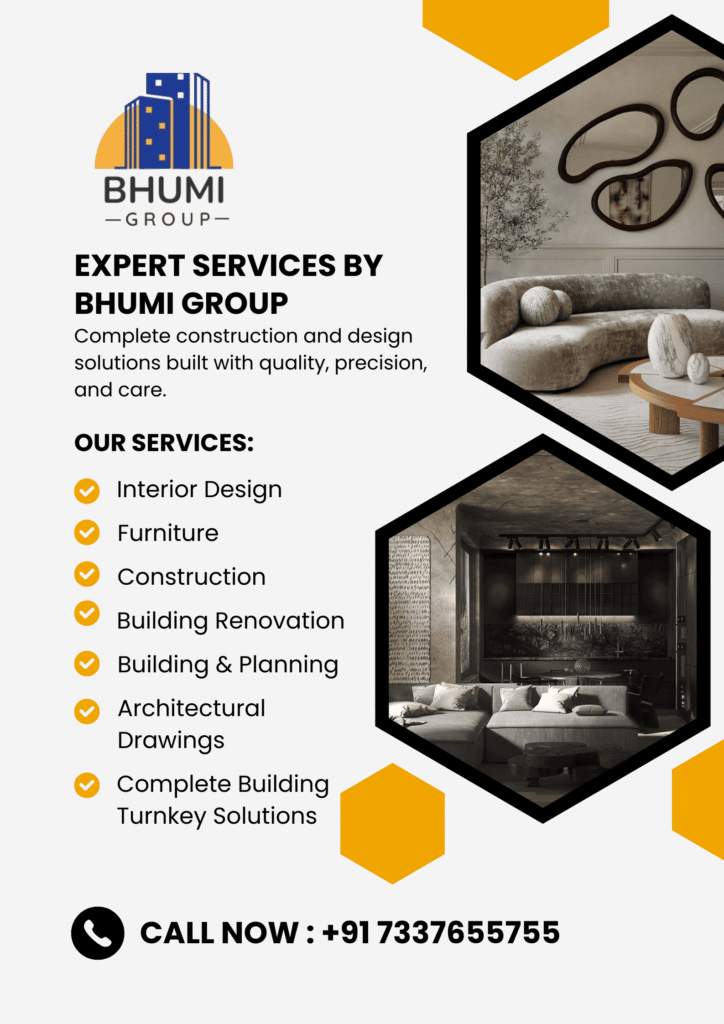
Bhumi Group
Architectural Drawings
At Bhumi Group, we specialize in delivering detailed and accurate architectural drawings that serve as the backbone of every successful construction project. Our drawings provide a clear visual and technical representation of the design, ensuring smooth communication between architects, engineers, contractors, and clients.
From initial concepts to construction-ready plans, we create drawings that are not only aesthetically aligned with your vision but also meet all structural, safety, and regulatory requirements. Each drawing is developed with precision, helping avoid errors, reduce costs, and maintain project timelines.
Architectural Drawings Services
What We Offer

Concept Design & Space Planning
Initial sketches and ideas that align with your needs and optimize space use.

2D & 3D Floor Plans
Accurate and detailed architectural layouts along with 3D views for better visualization.

Building Elevations & Sections
Comprehensive elevation drawings that define the aesthetics and structural proportions of the building.

Working Drawings & Construction Details
Complete technical drawings and documentation to guide the construction phase.

3D Modeling & Rendering
Realistic 3D visualizations to help you experience your space before it’s built.

Sustainable & Climate-Responsive Design
Environmentally friendly designs that reduce energy use and support green building practices.




Our Work Process

Initial Consultation
We start by gaining a clear understanding of your needs, goals, and the overall vision you have for your space.
Concept Development
Next, our design team creates preliminary concepts, exploring various layout options tailored to your vision.
Execution & Implementation
Our experienced team oversees and manages the entire execution process from start to finish.
Quality Control & Handover
We conduct a thorough final quality inspection to ensure everything meets the highest standards of perfection.
Contact us
Request a Free Consultation



